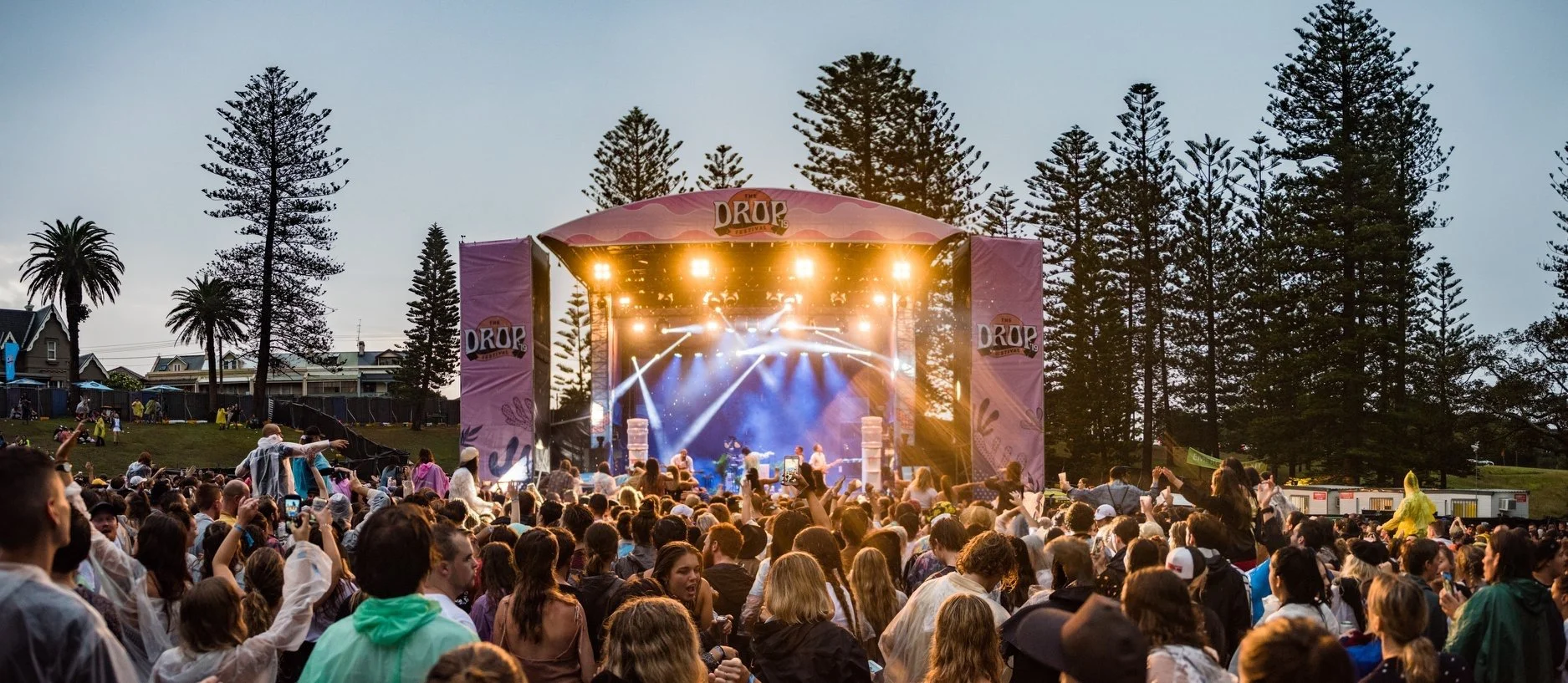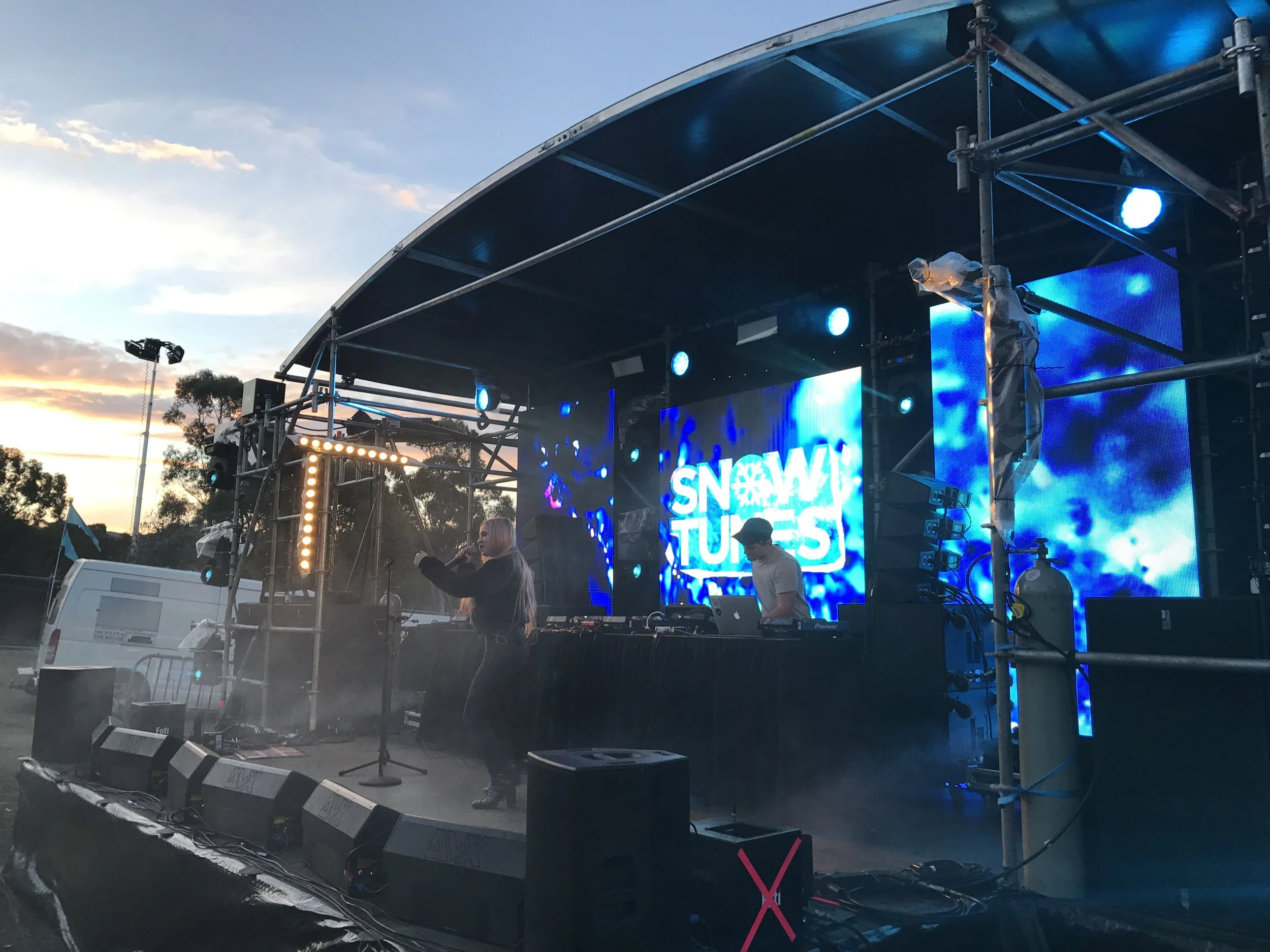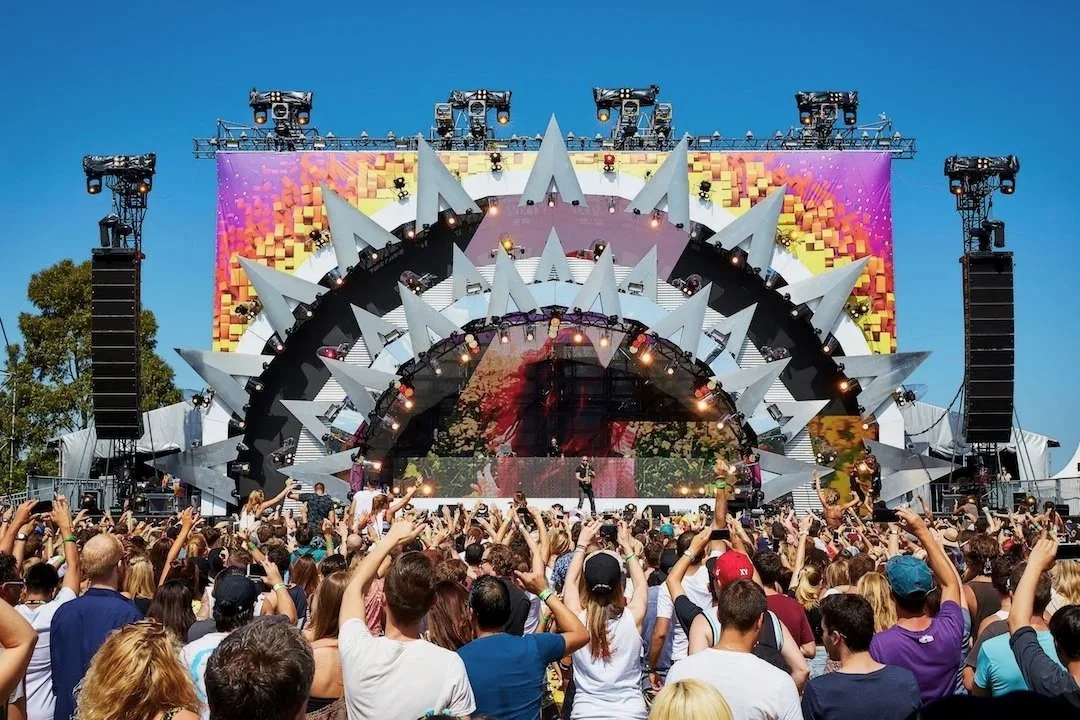The Nuts, Bolts & Big Builds
We’ve built a proven track record delivering complex projects across Australia, New Zealand, and beyond. With trusted suppliers, strong connections, and a can-do crew, we take on tricky designs, tight deadlines, and tough logistics. From roof structures to stage decking and custom sets, we bring reliability, creativity, and flexibility to every build.
-
From design to construction, we build stages and sets that look sharp and perform under pressure.
-
Deadlines, logistics, and the tough stuff — handled.
-
Safe, solid, and show-ready every time.
-
Smart designs that turn big ideas into buildable plans.
-
Custom builds with the detail that makes them stand out.
-
The experienced crew and muscle to bring it all together on show day.
20m Roof
-
The ultimate main stage for large-scale festivals and concerts, designed to impress both artists and audiences. Fully waterproof and visually striking, it features Stageset’s exclusive electric jacking system for fast, crane-free setup. Built to handle the biggest productions with ease, it’s ready for anything from headline music acts to televised events.
-
Performance Space: 19.8m wide x 14m deep
Rigging Capacity: Total roof 25,000kg (6,000kg on front cantilever)
Trim Heights: 12.5m or 10m options
Stage Deck: Modular height & size, 5 KPA rated
Side Cowsheds: 5.2m x 12m each
Rear Cowshed: 18m x 5.2m
Imag Side Truss Extensions: Modular in width & height
Roof & Wall Sheeting: PVC, black interior, silver exterior
Optional: Branded front valance, side scrims, modular stair access & loading docks
16m Circular Truss Structure
-
A one-of-a-kind design in Australia, this 16m circular truss is a show-stopping centrepiece. Perfect as a covered shade area, an in-the-round performance space, or the dramatic stage for a world-title boxing match in a stadium of 55,000 people. Its sleek design offers unmatched visual impact with endless event possibilities.
-
Rigging Capacity: 12,000kg
Modular Height: Adjustable to suit your needs
Premium Look: Sleek, professional finish
Versatile Applications: Concerts, sporting events, festivals, corporate activations, and more
14m Roof
-
Designed for versatility and reliability, the 14m Roof is Australia’s most dependable medium-size stage solution. With a sleek curved roof profile and fully waterproof construction, it’s perfect for festivals, concerts, and large community events that need big performance in a compact footprint.
-
Roof Cover: 14.8m x 9.6m
Performance Area: 13.8m x 9m
Stage Deck: Modular height & size, 5 KPA rated
Side Cowsheds: 3m x 6m
Rear Cowshed: 12m x 4m
Rigging Capacity: 12,000kg standard | 15,000kg with additional X-stage truss (front cantilever 4,500kg)
Trim Heights: 9m or 8m options
Imag Side Screen Structures: Optional, modular in width & height
Roof & Wall Sheeting: PVC, black interior, silver exterior; clear PVC available on request
Optional: Branded front valance & scrims, modular stair access & loading docks
12m Mini Dome Roof
-
The 12m Mini Dome delivers that classic festival look with its curved truss profile, offering a nostalgic yet highly functional stage option. Fully waterproof and adaptable, it’s ideal for small to medium concerts, community events, and boutique festivals.
-
Roof Cover & Performance Area: 12m x 8.3m
Rigging Capacity: 4,000kg standard | 5,000kg off the three main X-stage arches
Trim Height: 7.5m
Stage Deck: Modular height & size, 5 KPA rated
Optional Side Cowsheds: 3m x 6m each
Optional Rear Cowshed: 12m x 4m
PA Options: Scaffold towers or ground stacking on sides
Roof & Wall Sheeting: PVC, black interior & silver exterior; clear PVC available on request
Imag Side Screen Structures: Optional, modular in width & height
Optional: Branded front valance & scrims, modular stair access & loading docks
9m Roof
-
The “big little stage roof” built for strength, quality, and versatility. With a curved profile and full waterproofing, this structure is perfect for small to medium concerts that demand professional rigging capacity and a polished look.
-
Roof Cover: 9.8m x 9.6m
Performance Area: 9m x 8.5m
Stage Deck: Modular height & size, 5 KPA rated
Side Cowsheds: 3m x 6m
Rear Cowshed: 8m x 4m
Rigging Capacity: 12,000kg standard | 15,000kg with additional X-stage truss (5,000kg front roof cantilever)
Trim Heights: 6.25m or 7.5m
Imag Side Screen Structures: Optional, modular in width & height
Roof & Wall Sheeting: PVC, black interior, silver exterior; clear PVC available on request
Optional: Branded front valance & scrims, modular stair access & loading docks
8m Roof
-
Where quality and aesthetics meet, the 8m Roof is the ideal choice for small concerts or festivals. Its curved profile, sleek silver alloy truss, and fully waterproof design ensure both style and reliability for compact event setups.
-
Roof Cover: 8m x 6m
Performance Area: 8m x 5m
Stage Deck: Modular height & size, 5 KPA rated
Optional Side Cowsheds & Rear Cowshed
Structure: Silver alloy truss
Rigging Capacity: 3,000kg standard (1,500kg front roof cantilever)
Imag Side Screen Structures: Optional, modular in width & height
Roof & Wall Sheeting: PVC, black interior, silver exterior; clear PVC available on request
Optional: Branded front valance & scrims, modular stair access & loading docks
6m Roof
-
Where size doesn’t matter, but looks do. The 6m Roof combines style, portability, and performance, making it the perfect solution for small concerts, festivals, or community events. With a curved profile and fully waterproof build, it delivers professional staging in a compact footprint.
-
Roof Cover: 6m x 5.5m
Performance Area: 6m x 5m
Stage Deck: Modular height & size, 5 KPA rated
Optional Side Cowsheds & Rear Cowshed
Structure: Silver alloy truss
Rigging Capacity: 3,000kg standard (1,200kg front roof cantilever)
Trim Height: 4m
Imag Side Screen Structures: Optional, modular in width & height
Roof & Wall Sheeting: PVC, black interior, silver exterior; clear PVC available on request
Optional: Branded front valance & scrims, modular stair access & loading docks
4m Roof
-
The ultimate mini stage performer, perfect for DJs, intimate performances, or compact event spaces. Lightweight yet durable, the 4m Roof delivers professional quality in the smallest footprint of the Stageset range.
-
Roof Size: 4m x 4m
Structure: Aluminium truss construction
Deck: Modular sizing to suit event requirements
Roof & Wall Sheeting: PVC, black interior, silver exterior; clear PVC available on request
Mambo Roof
-
A cost-effective small stage solution with style to match. The Mambo Roof combines a 6m x 4m performance space with a modular scaffolding base structure, delivering an affordable option without sacrificing aesthetics or functionality.
-
Performance Area: 6m x 4m
Structure: Modular scaffolding base with roof
Stage Deck: Modular size & height options
Roof & Wall Sheeting: PVC, black interior, silver exterior; clear PVC available on request
Custom Stages
-
From concept to creation, Stageset specialises in bringing your vision to life. With extensive experience in set design, fabrication, and construction, we transform ideas into stunning, functional custom stages tailored to your event.
-
Completely Bespoke Designs – Built to your exact specifications
Full-Service Delivery – Design, fabrication, and installation
Versatile Applications – Concerts, festivals, corporate events, theatrical productions, and more
Expert Team – Skilled in engineering, safety compliance, and creative execution
Public Access Stairs & Platforms
-
Stageset designs and supplies compliant staircases, walkways, over-bridges, handrails, and corporate platforms for all public access needs. Our structures are engineered for safety, functionality, and a polished event finish.
-
Compliant Design: Meets safety and accessibility standards
Custom Solutions: Tailored to your event’s specific access requirements
Versatile Applications: Festivals, concerts, exhibitions, sporting events, and more
Durable Construction: Built for reliability and public safety
Range of Options: Staircases, walkways, over-bridges, handrails, and corporate platforms
Stage Decking (S Deck)
-
S Deck is Stageset’s own high-performance modular decking system, designed for strength, versatility, and efficiency. Using premium anti-slip North European birch marine plywood, it’s the ideal foundation for any stage build.
-
Panel Size: 2072mm x 1036mm
Finish: 21mm anti-slip phenolic birch marine plywood
Load Rating: 5 KPA on standard 207 x 207 bay sizes; 7.5–10 KPA achievable with layout configuration
Strength & Versatility: Super-strong modular design suitable for varied stage builds
Efficient Handling: Optimised for construction, storage, and transport
17m Roof
-
A large-format modular performance stage designed for festivals, concerts, and large-scale events. With a 17m wide roof span, deep performance area, and high rigging capacity, this structure delivers flexibility, safety, and premium production capability.
-
Performance Space: 17.1m (W) × 11.4m (D)
Trim Heights: 10.5m
Rigging Capacity: Total roof 20,000kg (6,000kg on front cantilever)
Stage Deck: Modular height & size, 5 KPA load rated
Side Cowsheds: 5.2m × 8m each
Rear Cowshed: 28m × 5.2m
Imag Side Truss Extensions: Modular in width & height
Roof & Wall Sheeting: PVC, black interior / silver exterior
Optional Add-Ons: Branded front valance, side scrims, modular stair access, loading docks













